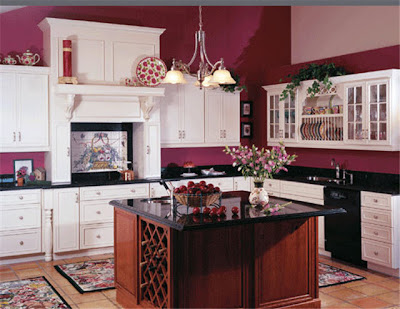Part of what Ive been working on the past couple of months are plans which might fit the sorts of ideas that buyers are likely to respond positively towards as the pursestrings loosen in the coming months. Being an old and in the way sort of guy, I of course am going back into the archives to see what made sense back in the old days when every construction penny was counted. Split levels and bi-levels. These housing types got rid of the basement, at least partially, and made use of all the volume created in the house construction. 4/12 roof slopes made the plans look a little dinky, but prevented not only the expense of building large roof volumes, but also the design burden of figuring out how to get up there, and how to use the new found space. These housing types have held on to a stigma in todays marketplace, and seldom sell at favorable price per s.f. rates compared to a traditional 2- story.
My thought is that if the roof pitch is increased to a more compelling 9 or 10 in 12, and the attic space is made accessible and useful, the construction economies can be enjoyed without compromising the price per s.f.
I took a plan I built back in the 80s as a contemporary- vertical cedar siding, clerestory windows- etc. and put on a more traditional steep roofed exterior. The cost per s.f. to build this should be advantageous, and the plan has a lot to offer. The image doesnt want to load right now, but Ill put it up on the next post.




 Designer:Antu Poulose
Designer:Antu Poulose












